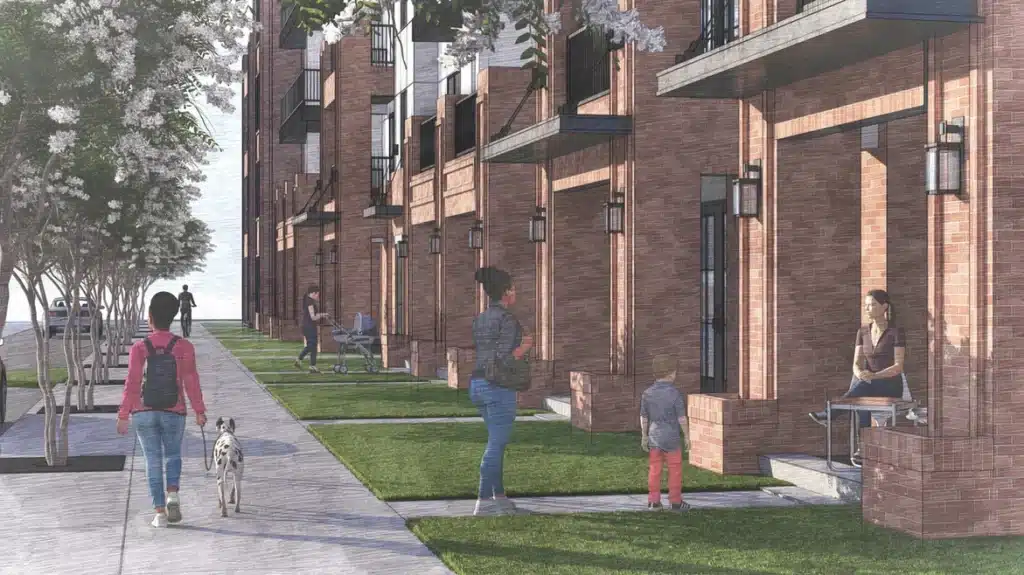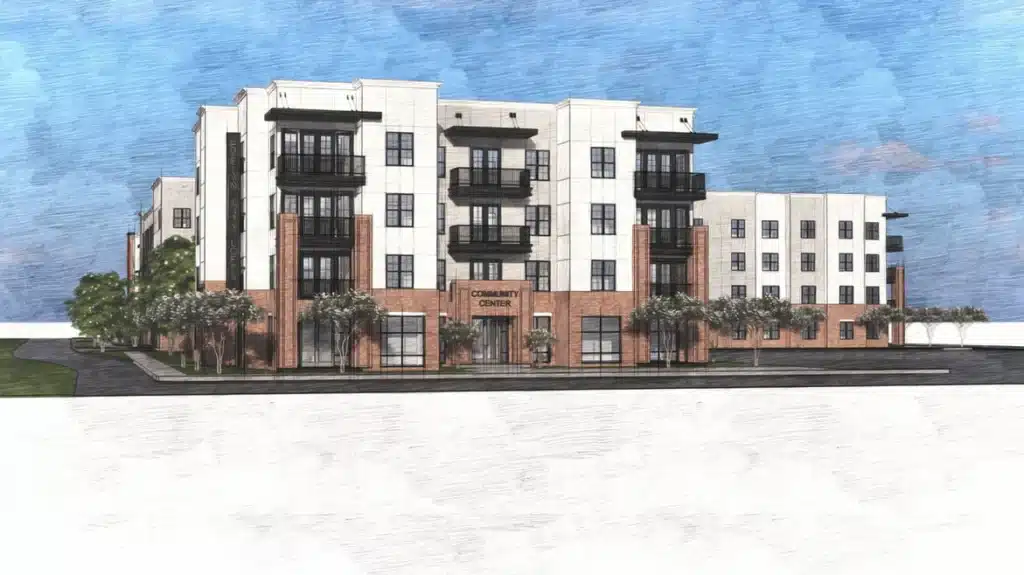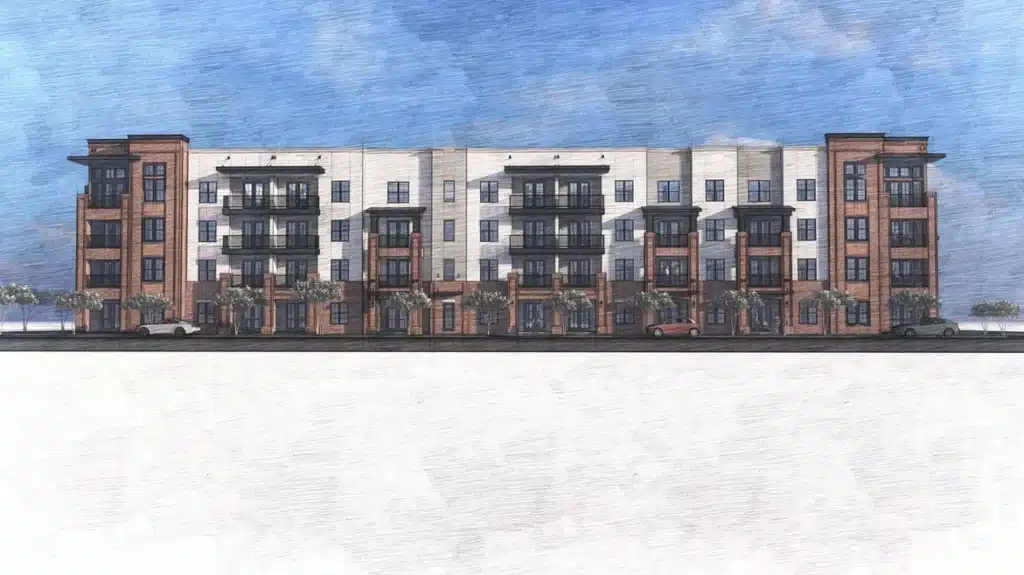Evelyn City Lofts is a 245-unit, Class A multi-family building being built in the Seminole Heights area of Tampa, Florida. The 4-story project will be a wood framed product wrapped around a 5-story precast parking garage. On-site amenities include a pool and courtyard with grilling stations, a state-of-the-art fitness facility, a business center, and a clubhouse, among other offerings.
We assisted our client by executing their vision from the entitlement phase through construction. We provided day-to-day oversight and management of the design team during the design and permitting phase, as well as led the efforts for the General Contractor procurement and assisted with the equity and debt closings.
A Unique Build
The building sits on a tight three-acre lot, which made meeting setback requirements a challenge. An onsite open-bottom underground retention system was designed underneath and incorporated into the parking garage to retain stormwater before being distributed offsite.
The Right Team
Assembling the right group of people has been critical for this project. Finding people who are the right fit for our client and who collaborate effectively has produced great results for Evelyn City Lofts.


