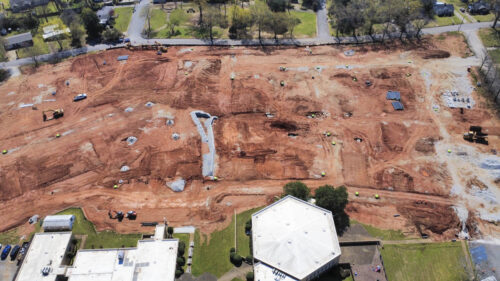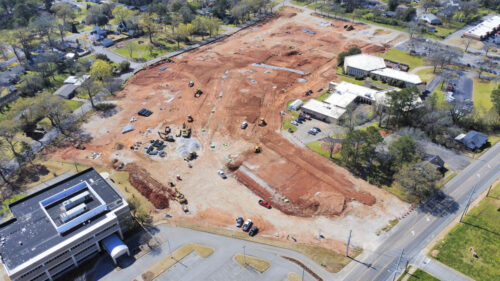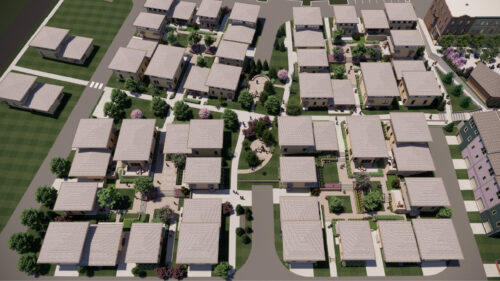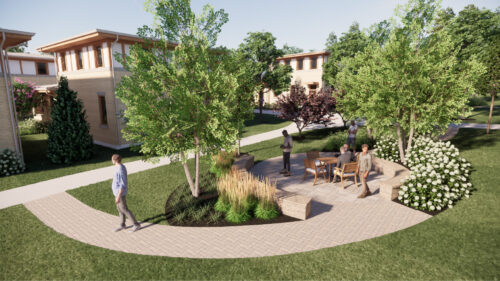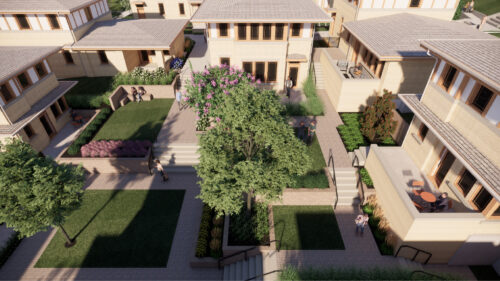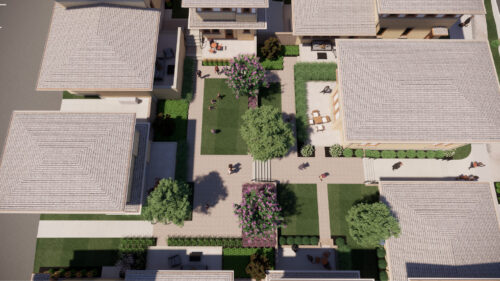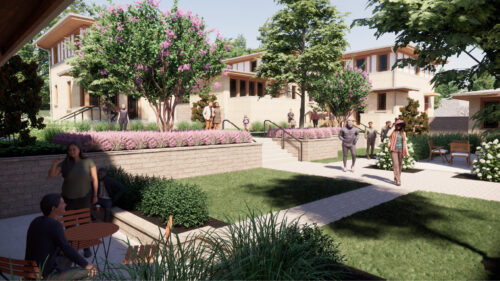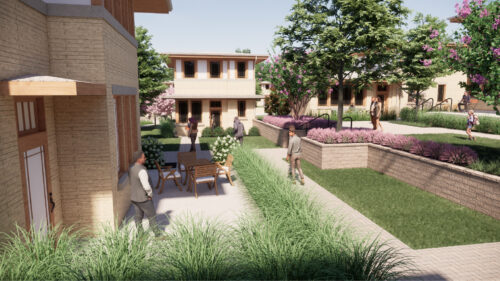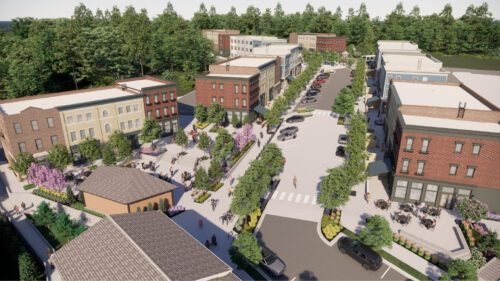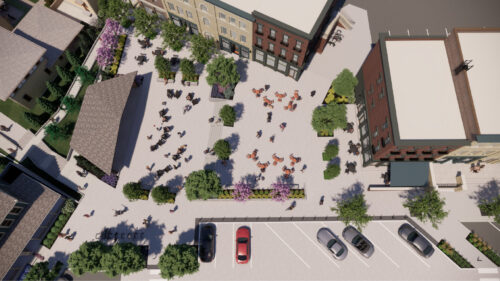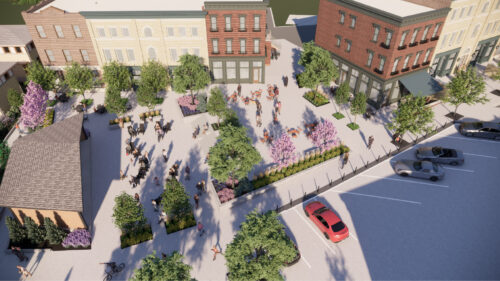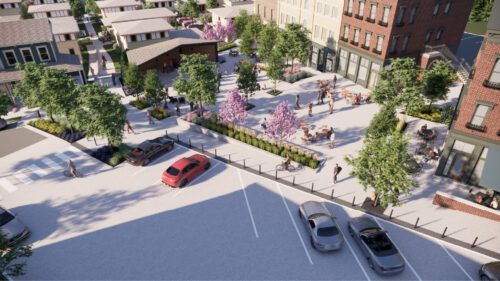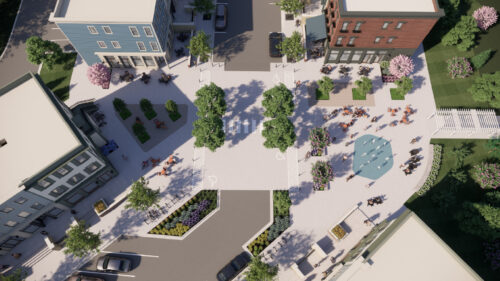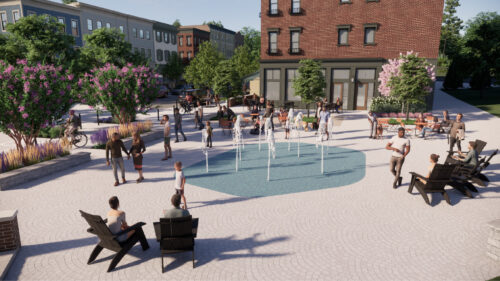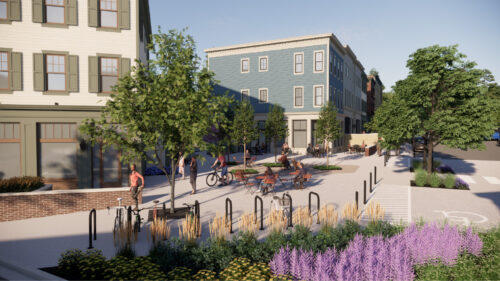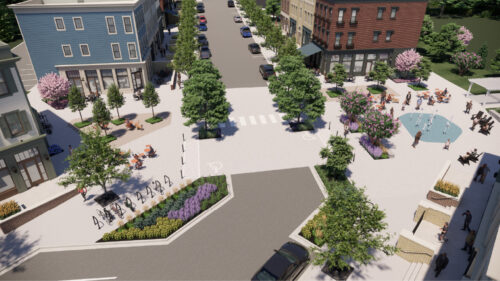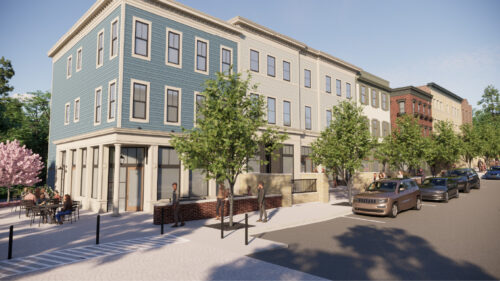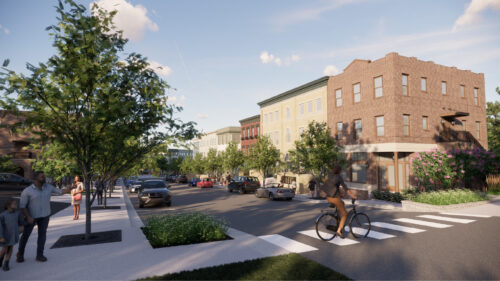West Village is the vision of our client, who acquired the property with the goal of building a mixed-use development from the ground up. While he knew what the project could be, he needed additional support from a team that knew the ins and outs of development and construction.
Immediate Cost Savings
When we were brought into the project, we reviewed the owner’s preliminary construction budget. We found several scope and cost gaps that saved our client millions of dollars, which they then applied to the budget until the closing date.
Working with Aging Infrastructure
Located on the site of a former hospital, the site presented several challenges. One that needed to be consistently addressed was the concrete foundations from the former hospital site. This requires collaboration with construction partners and engineering to make the site workable.
Phased Opening
West Village is scheduled to open in phases. This will help generate a return for our client but will also be a tall task to manage while the construction site is active.
More Time and Fewer Headaches
Our team was able to give time back to the owner. We took many tasks off his plate and, through our expertise in the process, provided him with autonomy that made decision-making simpler and more efficient.
